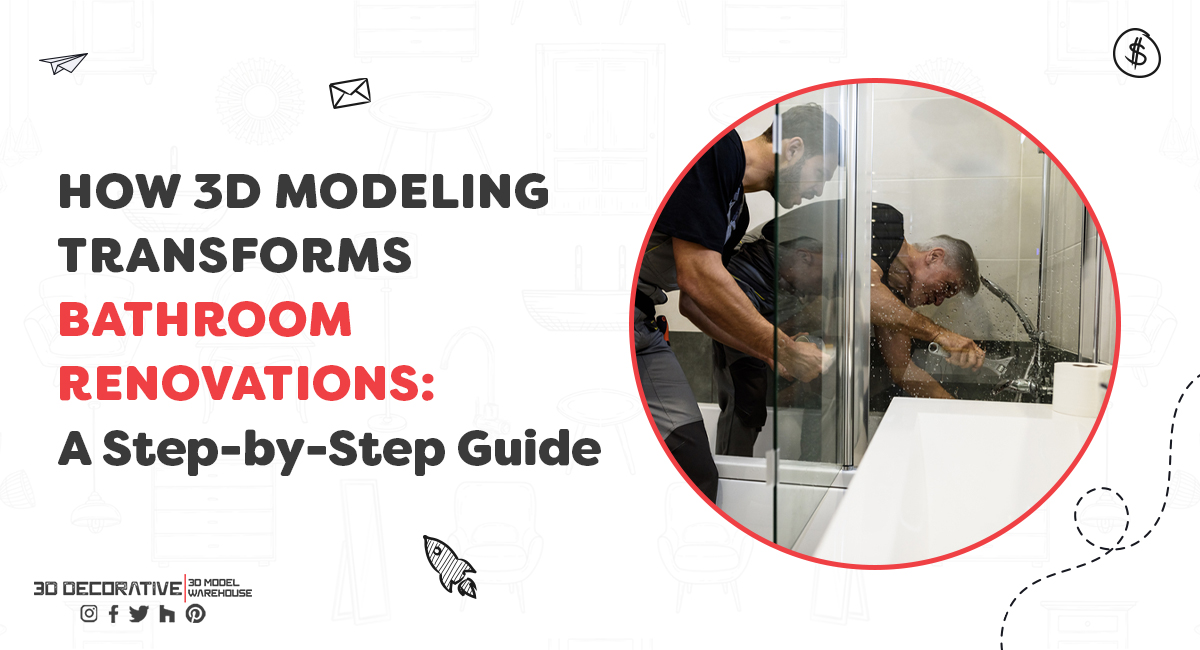How 3D Modeling Transforms Bathroom Renovations: A Step-by-Step Guide
- Home
- How 3D Modeling Transforms Bathroom Renovations: A Step-by-Step Guide
- How 3D Modeling Transforms Bathroom Renovations: A Step-by-Step Guide

Bathroom renovations can be daunting, filled with decisions about layout, fixtures, and finishes. However, with advancements in technology, particularly 3D modeling, the renovation process has become more streamlined and visual than ever before. This guide explores how 3D modeling for bathroom renovations transforms bathroom renovations, offering a step-by-step overview of the benefits and process.
Introduction to 3D Modeling in Bathroom Renovations
In recent years, 3D modeling has revolutionized the way homeowners and designers plan and visualize bathroom renovations. Unlike traditional blueprints or 2D drawings, 3D models provide a realistic depiction of how the finished bathroom will look. This technology allows for better decision-making, enhanced communication between stakeholders, and a clearer understanding of spatial dynamics.
Step-by-Step Guide to Using 3D Modeling in Bathroom Renovations
1. Initial Consultation and Idea Gathering:
- Understanding Client Vision: The process begins with a detailed consultation to understand the client’s vision for the bathroom renovation. Designers gather information about style preferences, functional needs, and budget constraints.
- Exploring Design Ideas: Using 3D modeling software, designers can create virtual mock-ups of different design concepts. Clients can visualize various layout options, fixture placements, and material choices to make informed decisions.
2. Creating the Virtual Bathroom Model:
- Spatial Planning: 3D modeling allows designers to accurately plan the spatial layout of the bathroom. They can adjust the placement of fixtures such as sinks, showers, and toilets to optimize functionality and flow within the space
- Material Selection: Clients can see realistic renderings of different materials, from tiles and countertops to cabinetry and flooring. This visualization helps in choosing textures, colors, and finishes that harmonize with the overall design concept.
3. Refining Details and Customization:
- Fine-Tuning Design Elements: With 3D modeling, every detail can be refined to match the client’s preferences. Designers can experiment with lighting, accessories, and decorative elements to achieve the desired ambiance.
- Customization Options: Clients have the opportunity to explore custom features such as built-in storage solutions, unique tile patterns, or specialty fixtures. 3D models allow for precise customization tailored to individual needs.
4. Virtual Walk-Through and Client Approval:
- Immersive Experience: One of the key benefits of 3D modeling is the ability to provide clients with a virtual walk-through of their future bathroom. Using virtual reality (VR) technology or 3D renderings, clients can experience the space as if they were walking through it in real life.
- Feedback and Revisions: Clients can provide feedback on the design, requesting revisions or adjustments as needed. This collaborative process ensures that the final design meets their expectations before any construction begins.
5. Facilitating Construction and Project Management:
- Detailed Plans for Contractors: Once the design is finalized, 3D models serve as detailed blueprints for contractors. These models include precise measurements, material specifications, and installation instructions, minimizing errors during construction.
- Project Timeline and Budgeting: Using 3D modeling, 2020 designers can create accurate project timelines and budget estimates. This transparency helps clients and contractors stay on track throughout the renovation process.
6. Realizing the Vision:
- Execution of Design: With the final approval from the client, the renovation project moves forward with confidence. Contractors execute the design plan based on the 3D models, ensuring that every aspect of the bathroom renovation aligns with the envisioned outcome.
- Quality Assurance: Throughout construction, designers can reference the 3D models to ensure that the craftsmanship and materials meet the high standards set during the planning stages.
Benefits of Using 3D Modeling in Bathroom Renovations
- Visual Clarity and Realism: Clients can see exactly how their renovated bathroom will look and feel before making final decisions, reducing uncertainty and increasing satisfaction.
- Enhanced Communication: Designers, clients, and contractors can communicate more effectively, reducing misunderstandings and ensuring everyone is on the same page throughout the project.
- Efficient Decision-Making: The ability to visualize different options in 3D speeds up the decision-making process, allowing for quicker progress from concept to completion.
- Cost Savings: By catching potential issues early in the design phase, 3D modeling helps prevent costly mistakes during construction, ultimately saving time and money.
Conclusion
In conclusion, 3D modeling has transformed the landscape of bathroom renovations by offering a comprehensive and visual approach to design and planning. From initial concept development to final construction, this technology enhances creativity, efficiency, and client satisfaction. Explore the possibilities of 3D modeling for your next bathroom renovation project at 3D Model Bath Design, where innovation meets functionality in transforming bathroom spaces across the USA.
Tags
3D design for bathroom renovation Bathroom renovation planning tools, 3D modeling bathroom renovations, 3D modeling tips for bathrooms, 3D rendering bathroom design, Advanced bathroom design techniques, Bathroom remodel 3D guide, Bathroom renovation with 3D models, Bathroom Renovations, Planning bathroom renovations with 3D, Visualizing bathroom remodels

