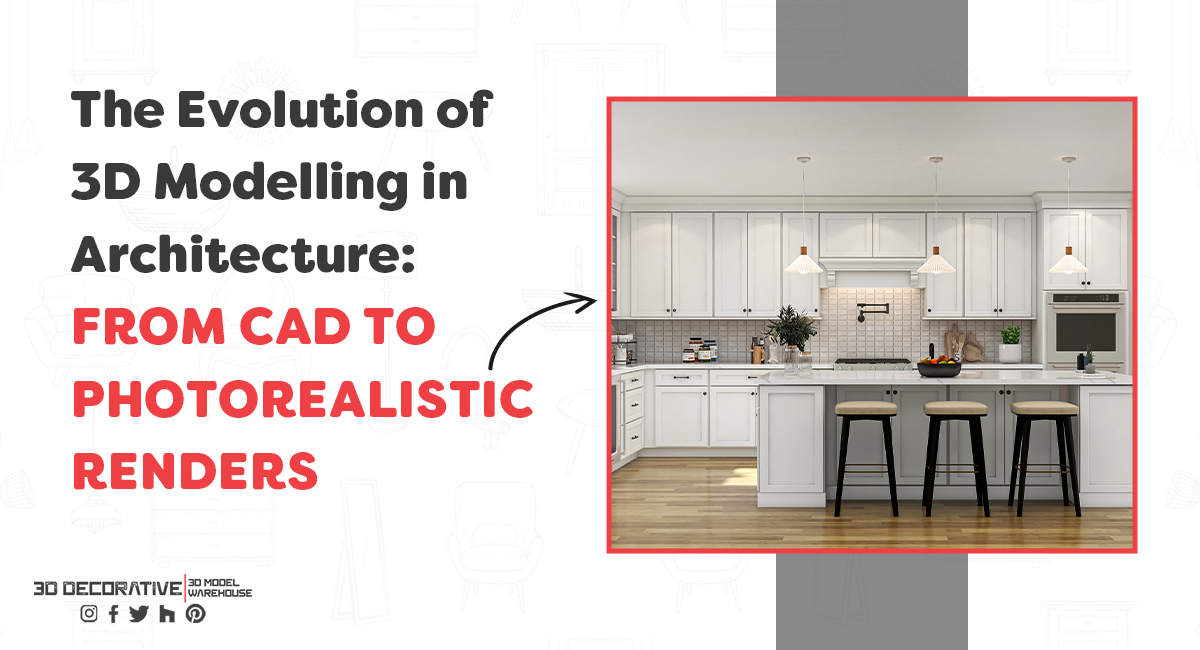The Evolution of 3D Modeling in Architecture: From CAD to Photorealistic Renders
- Home
- The Evolution of 3D Modeling in Architecture: From CAD to Photorealistic Renders
- The Evolution of 3D Modeling in Architecture: From CAD to Photorealistic Renders

In the realm of architecture, the shift from traditional drafting methods to digital technology has been transformative. One of the most significant advancements has been the evolution of 3D modeling, which has revolutionized the way architects visualize and present their designs. This article delves into the journey of 3D modeling in architecture, tracing its development from early CAD models to the stunning photorealistic renders of today.
Early Days: Introduction of CAD
The journey of 3D modeling in architecture began with the introduction of Computer-Aided Design (CAD) software in the 1970s. CAD offered architects a revolutionary way to create and modify designs digitally, moving away from manual drafting techniques. Early CAD models provided basic 3D representations, allowing architects to explore spatial relationships and design elements more effectively than ever before.
Advancements in 3D Modeling
As computing power increased and software capabilities expanded, 3D modeling in architecture evolved rapidly. By the 1990s, architects could create more complex and detailed 3D models with textures, lighting, and shadows. This advancement not only enhanced the design process but also improved communication with clients and stakeholders through clearer visualizations.
Rise of BIM (Building Information Modeling)
In the 2000s, Building Information Modeling (BIM) emerged as a game-changer in architectural design. Unlike traditional CAD, BIM integrates geometric and spatial relationships with data-rich information about materials, quantities, and more. This holistic approach allows architects to simulate the entire building lifecycle, from design and construction to operation and maintenance.
Photorealistic Renders: Bringing Designs to Life
One of the most striking developments in recent years has been the ability to create photorealistic renders from 3D models. Photorealistic rendering techniques use advanced lighting, texturing, and rendering engines to produce images that closely resemble real-world photographs. This capability has significantly enhanced the presentation and marketing of architectural projects, enabling architects to showcase their designs in vivid detail long before construction begins.
Technology Driving Innovation
The evolution of 3D modeling in architecture has been driven by advancements in technology. Powerful computers, high-resolution displays, and sophisticated software have democratized the creation of complex 3D models and renders. Additionally, cloud computing and virtual reality (VR) are pushing boundaries further, allowing architects to collaborate in real-time and immerse clients in virtual environments.
Benefits of 3D Modeling in Architecture
The benefits of 3D modeling in architecture are multifaceted. Firstly, it improves design accuracy and efficiency by enabling architects to identify and resolve potential issues early in the process. Secondly, it enhances communication among project stakeholders through clear visualizations and interactive models. Thirdly, 3D modeling supports sustainable design practices by simulating energy performance and material use. Lastly, it boosts client satisfaction by offering realistic previews of the final product.
Future Trends and Innovations
Looking ahead, the future of 3D modeling in architecture appears promising. Augmented reality (AR) and AI-driven design tools are poised to further transform how architects conceptualize and execute projects. AR enables architects to overlay digital designs onto physical spaces in real-time, while AI can analyze vast datasets to generate optimized designs based on specific criteria.
Conclusion
In conclusion, the evolution of 3D modeling in architecture—from early CAD models to photorealistic renders—has reshaped the industry in profound ways. What began as a tool for drafting has become an integral part of the design, visualization, and communication processes in architecture. As technology continues to advance, architects are poised to push the boundaries of creativity and efficiency even further, ushering in a new era of architectural innovation
Frequently Asked Question
3D modeling in architecture is the process of creating digital representations of buildings and structures using specialized software. It allows architects to visualize designs in three dimensions, enhancing accuracy and communication in the design process.
3D modeling has revolutionized architectural design by providing architects with powerful tools to create, analyze, and communicate complex designs more effectively. It has streamlined workflows, improved design accuracy, and enhanced client engagement through realistic visualizations.
Photorealistic renders are highly detailed images generated from 3D models using advanced rendering techniques. They closely resemble real-world photographs and are used to showcase architectural designs with realistic lighting, materials, and textures.
CAD (Computer-Aided Design) focuses on creating 2D and 3D geometric representations of designs. BIM (Building Information Modeling) goes beyond geometry to include data-rich information about materials, quantities, and more. BIM supports a more comprehensive approach to design, construction, and operation.
Future trends in 3D modeling for architecture include augmented reality (AR) for real-time visualization, AI-driven design tools for automated optimization, and continued advancements in photorealistic rendering techniques. These innovations are expected to further streamline workflows and enhance design creativity.

