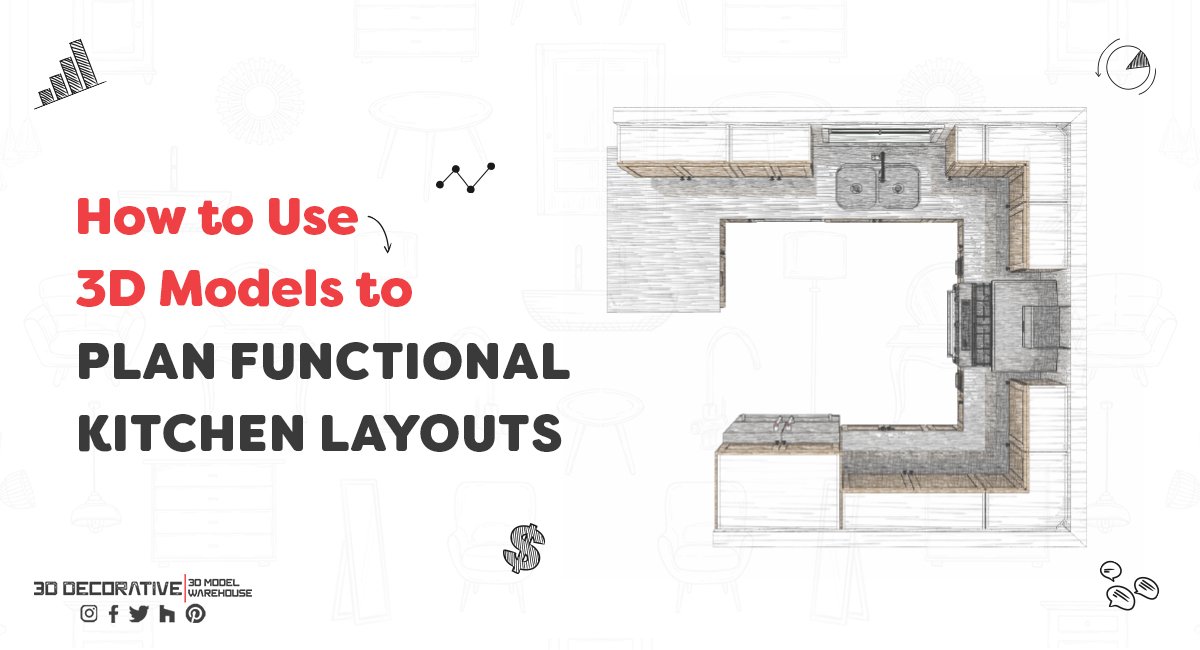How to Use 3D Models to Plan Functional Kitchen Layouts
- Home
- How to Use 3D Models to Plan Functional Kitchen Layouts
- How to Use 3D Models to Plan Functional Kitchen Layouts

It’s where meals are prepared, memories are made, and families gather. But designing a kitchen that’s both beautiful and functional can be a daunting task. Here at 3D Decoratives, we understand the importance of creating a space that perfectly suits your needs. That’s why we offer a range of 3D models kitchen designs to help designers across the USA streamline their workflow and create stunning, functional kitchens for their clients.
This article will delve into the many benefits of using 3D models for kitchen layout planning. We’ll explore how these models empower designers to create efficient and user-friendly kitchens that cater to the specific needs of American households.
The Power of 3D Models in Kitchen Design
Traditionally, kitchen design relied heavily on 2D floor plans and sketches. While these methods provide a basic understanding of the layout, they lack the ability to truly visualize the space. 3D models revolutionize kitchen design by offering a realistic and interactive representation of the finished product.
Here’s how 3D models from 3D Decoratives can empower designers in the USA:
- Enhanced Visualization: Imagine being able to walk through your virtual kitchen before a single hammer is swung. 3D models allow designers to showcase the layout from any angle, providing a clear picture of how the space will flow and function. This eliminates potential surprises during construction and ensures the client’s expectations are fully met.
- Streamlined Decision-Making: With 3D models, designers can experiment with different layouts, cabinet configurations, and appliance placements. This flexibility allows them to quickly present various options to their clients and receive feedback. It also facilitates informed decision-making, ensuring the final design caters to the client’s specific needs and preferences.
- Improved Communication: 3D models act as a powerful communication tool between designers, clients, and contractors. The visual representation fosters a clear understanding of the project, minimizing the risk of misinterpretations and delays.
- Efficiency and Cost Savings: 3D modeling software allows for quick and easy modifications to the design. This reduces the need for rework during construction, saving both time and money. Additionally, identifying and addressing potential issues early on in the design phase can prevent costly changes later.
Designing for the American Kitchen
American kitchens are known for their focus on functionality and convenience. They cater to busy lifestyles and often serve as multi-purpose spaces. When designing kitchens for the American market, it’s crucial to consider the following factors:
- The Work Triangle: This principle emphasizes efficient workflow by positioning the refrigerator, sink, and stove within close proximity. This creates a seamless flow for cooks and minimizes unnecessary movement.
- Storage Solutions: American kitchens require ample storage space to accommodate cookware, appliances, and groceries. 3D models allow designers to explore various cabinetry options, including hidden pull-outs, corner cabinets, and pantry solutions, to maximize storage capacity.
- Open Floor Plans: Open concept kitchens are a popular trend in the USA. 3D models can help visualize how the kitchen will integrate with adjoining living areas while maintaining a sense of flow and separation.
- Accessibility: Ensuring kitchens are accessible for individuals with disabilities is important. 3D models allow designers to experiment with features like lowered countertops, pull-out shelves, and wider walkways to create a user-friendly space for everyone.
3D Decoratives: Your Partner in Kitchen Design
At 3D Decoratives, we offer a comprehensive collection of high-quality 3D model kitchen designs specifically tailored for the American market. Our models feature a wide range of modern styles, finishes, and appliances to suit any design aesthetic. We understand the unique needs of American kitchens and provide designers with the tools they need to create exceptional and functional spaces.
Figure: The Benefits of Using 3D Models for Kitchen Design
- Enhanced Visualization
- Streamlined Decision-Making
- Improved Communication
- Efficiency and Cost Savings
Conclusion
By utilising 3D models from 3D Decoratives, designers across the USA can create kitchens that are not only beautiful but also perfectly suited to the needs of their clients. 3D models empower informed decision-making, streamline communication, and promote exceptional kitchen design experiences.
Ready to take your kitchen design to the next level? Visit our website (www.3ddecoratives.com) to explore our extensive collection of 3D model kitchen designs and unlock a world of creative possibilities.
Tags
3D Decorative, 3D kitchen planning tools, 3D modeling for functional kitchens, 3D models for kitchen layouts, Advanced kitchen design techniques, Efficient kitchen layout planning, Functional kitchen design 3D models, Functional kitchen design tips, Kitchen layout design tools, Optimizing kitchen space 3D models, Planning kitchen layouts with 3D

