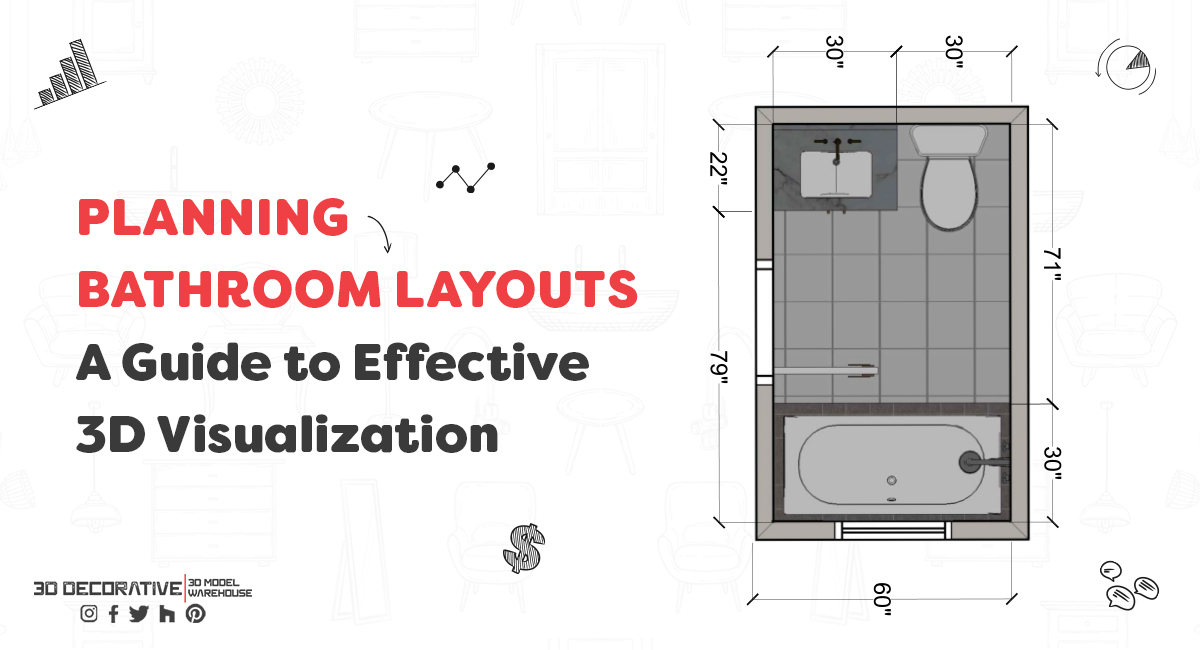Planning Bathroom Layouts: A Guide to Effective 3D Visualization
- Home
- Planning Bathroom Layouts: A Guide to Effective 3D Visualization
- Planning Bathroom Layouts: A Guide to Effective 3D Visualization

Whether you’re designing a new bathroom or renovating an existing one. The key to a successful bathroom design lies in effective planning and visualization. Thanks to advancements in technology, 3D visualization tools have revolutionized the way we approach bathroom layouts. These tools allow homeowners and designers to create accurate, detailed, and dynamic representations of their ideas.
In this guide, we’ll explore the benefits of using 3D visualization for bathroom layouts and provide tips on how to make the most out of these tools. Additionally, we’ll highlight how you can take a membership and enjoy 3D models for your bath design.
Why Use 3D Visualization for Bathroom Layouts?
Enhanced Accuracy and Detail
3D visualization tools offer a high level of precision, allowing you to create detailed models of your bathroom. This helps in avoiding costly mistakes and ensures that every element fits perfectly in your space.
Better Spatial Understanding
Unlike 2D drawings, 3D models for Kitchen and Bath Design provide a realistic view of the space. This helps you understand how different elements will interact with each other and how the final design will look.
Improved Communication
3D visualizations make it easier to communicate your ideas to contractors, designers, and other stakeholders. They can see exactly what you have in mind, reducing the chances of miscommunication and errors.
Experimentation and Flexibility
With 3D visualization, you can easily experiment with different layouts, color schemes, and fixtures. This flexibility allows you to explore various design possibilities before making a final decision.
Cost and Time Efficiency
By visualizing your bathroom layout in 3D, you can identify potential issues early on and make necessary adjustments. This can save you both time and money during the construction or renovation process.
Steps to Plan Your Bathroom Layout Using 3D Visualization
Measure Your Space
Start by measuring the dimensions of your bathroom. Accurate measurements are crucial for creating a precise 3D model. Note down the length, width, and height of the room, including the placement of doors and windows.
Create a Basic Floor Plan
Using a 3D visualization tool, create a basic floor plan of your bathroom. This should include walls, doors, windows, and any existing fixtures that you plan to keep.
Experiment with Layouts
Use the 3D visualization tool to experiment with different layouts. Try out various positions for your fixtures and furniture to find the most functional and aesthetically pleasing arrangement.
Choose Colors and Materials
Once you’re satisfied with the layout, experiment with different color schemes and materials. Most 3D visualization tools offer a wide range of options for tiles, paint, countertops, and flooring.
Review and Refine
Take the time to review your 3D model from different angles. Make any necessary adjustments to ensure that the design meets your needs and preferences.
Share Your Design
If you’re working with a contractor or designer, share your 3D model with them. This will help them understand your vision and execute the project more accurately.
Taking a Membership for 3D Models
At 3D Decorative, we offer a wide range of 3D models for your bath design needs. By taking a membership, you can access an extensive library of high-quality 3D models, making your design process easier and more efficient. Our membership provides:
- Access to a vast collection of 3D models
- Regular updates with new designs and features
- Exclusive design tips and tutorials
- Customer support for technical assistance
Whether you’re a homeowner, designer, or contractor, our membership offers valuable resources to enhance your bathroom design projects.
Conclusion
Planning a bathroom layout doesn’t have to be overwhelming. With the help of 3D visualization tools, you can create accurate, detailed, and dynamic designs that bring your vision to life. By taking a membership at 3D Decorative, you can enjoy access to a wide range of 3D models and make your design process smoother and more enjoyable. Start planning your dream bathroom today and transform your ideas into reality with effective 3D visualization.
Frequently Asked Question
3D visualization provides enhanced accuracy, better spatial understanding, improved communication, experimentation flexibility, and cost/time efficiency. It allows you to create detailed and realistic models of your bathroom, making the design process easier and more effective.
Begin by measuring your space accurately, creating a basic floor plan, adding fixtures, experimenting with layouts, choosing colors and materials, reviewing and refining your model, and sharing your design with professionals.
The membership offers access to a vast collection of high-quality 3D models, regular updates, exclusive design tips and tutorials, and customer support for technical assistance, enhancing your bathroom design projects.
Yes, 3D visualization tools help identify potential issues early, allowing for adjustments before construction begins. This can save time and money by avoiding costly mistakes and ensuring the design meets your needs.
Using 3D visualization tools, you can try various positions for fixtures and furniture, test different color schemes and materials, and view your design from multiple angles to find the most functional and aesthetically pleasing arrangement.
Tags
3D modeling for bathroom layouts, 3D visualization for bathroom layouts, 3D Visualization Guide, Advanced 3D bathroom visualization, Bathroom design visualization tools, Bathroom design with 3D models, Bathroom Layout, Bathroom layout planning techniques, Creating functional bathroom designs, Effective 3D bathroom design, Planning bathroom layouts guide

